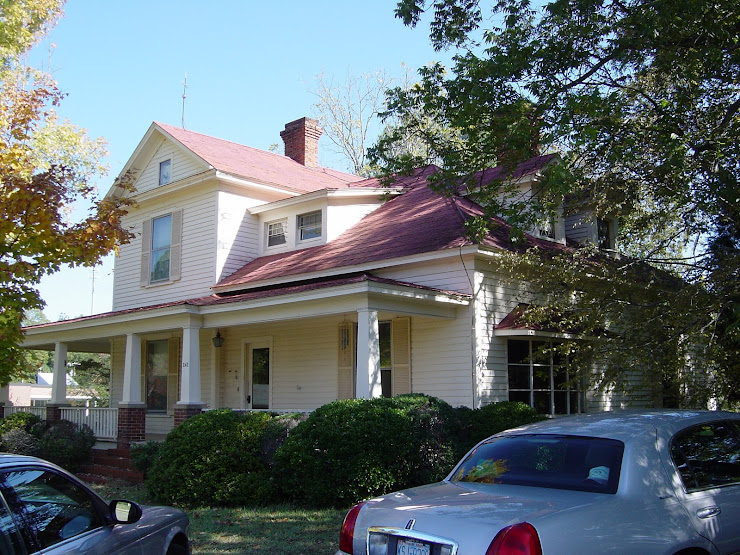It is very exciting at 242 N. Russell. From a home with lots of doors, walls and hallways, the home is quickly opening up and becoming open and transitional. The downstairs living room has opened up to the dining room that has completely opened up to the kitchen. The separation from the dining to the kitchen is now an expansive 10 foot opening. The plans were discussed today to do double french doors with a transom from the living room to the dining room.
Upstairs is more tear out. The kitchen that occupied what is to be my bedroom is gone. The bathroom that was in the right side facing of the house is gone. This bathroom is most likely going to be relocated to the top of the stairs that can be shared by the two guest bedroom upstairs. Bead board was also discovered as the ceiling upstairs that will be kept and brought back. Finally, the soon to be new closet in the front guest room will be opened up by removing the wall and making way for the addition of that new and enlarged closet.
When it is all said and done, what was formerly three bedroom and three bathrooms, the home will now be four bedrooms (two ensuite), three and one half baths, with a open floor plan, gourmet kitchen featuring a large open floorplan with classic 10 foot bead board ceilings. Close proximity to the thriving historic downtown Troy where shopping and dining are abundant! Sorry, got carried away and started to sound like a realtor! No offense to all my realtor friends!
At any rate, David is saying we are very near to the end of the demolition phase and getting a real good feel for how the home will flow and fit the lifestyles of today's open and airy living. Good job to David and Travis and their incredibly hard working team.
Wednesday, June 18, 2008
Subscribe to:
Post Comments (Atom)


No comments:
Post a Comment