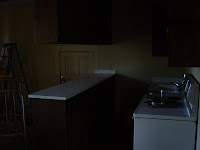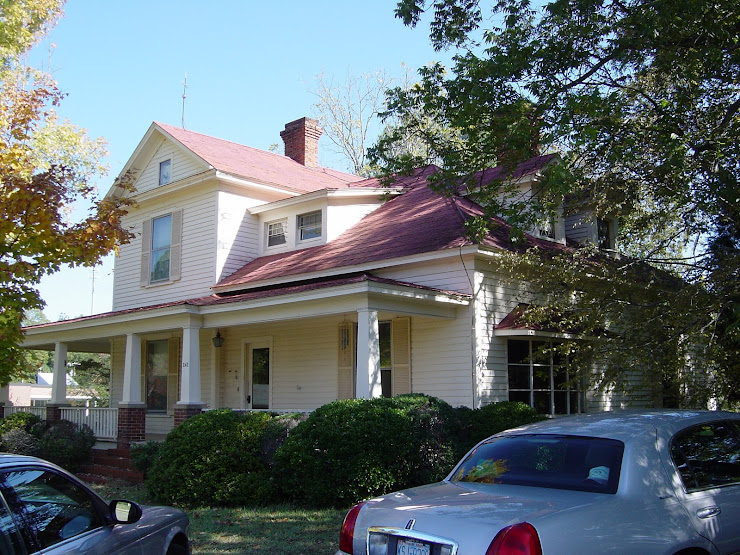


Merry Christmas to all. It is truly a great time of the year. Friends, family and fun is what is should be about. A time to reflect and give whatever you can, even if it is just your time, your prayers or your listening. These houses are neighbors or soon to be neighbors of Russell Street. The first one is a new,white birdhouse that Mom won at the last Lions Christmas Dinner as a door prize. The next picture is an existing birdhouse located in the lower right section of the back yard at Russell Street (tin roof and all). The last and most elaborate is the newest addition made of NC wood products from a craftsman in Deep Gap, NC. This was a wonderful present from my Aunt Mary. Thanks so much and it will find a special place with the rest at Russell Street. All of the houses will be closely guarded by angels. The newest angel, Victory, is stately posed behind the new birdhouse. Thanks to Feliet for the gift of "angels!"
All of these are wonderful houses and I can't wait for spring when they will be filled like Russell Street. Without love, these are just houses. A house is only a home with love!....Happy Holidays to all.
















































