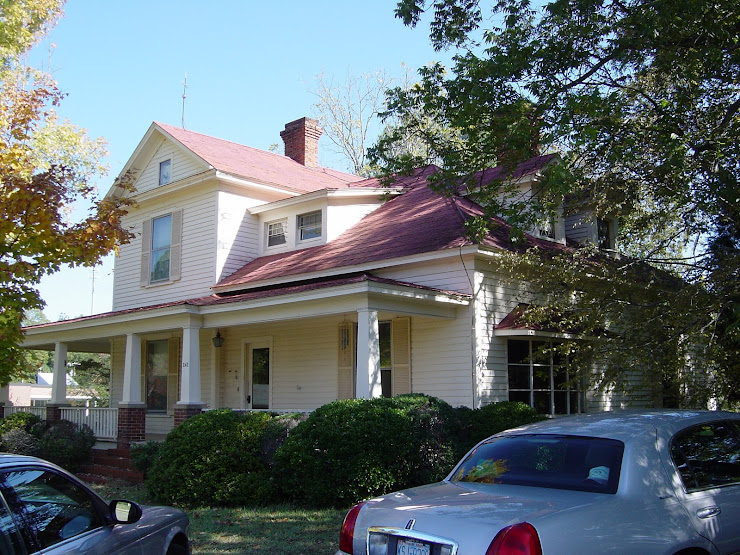It hardly seems like only one week ago, Haywood House was a vision in my head. After just one week, what a difference. The rehab of any house can be exciting and scary at the same time. Having been through a rehab three years ago with the house in Charlotte, referred to as "
Woodcrest", I came to sort of know what to expect. (Let's see if I still can say that, in about 3 months!) My expectation this week was simply to have a delivery of some gravel to prepare the for beginning of the rehab. I can say now, after just one week, WOW! Not only did we get gravel, extend the new driveway, remove all of the
shrubbery, the guys completely gutted the kitchen!
Hmmm, oh well guess it is too late to reconsider those orange laminate
counter tops and green
avocado appliances! I can't tell you how happy I am so far. It is those moments of anticipation when you ride over to the house just to discover what has happened next.
I met more of the team that will be working on the house. I have to tell you how impressed I am again with David and Travis. Not only have they listened to my plan, they have comprehended and miraculously they can repeat it back to you. Any of you that knew me during Woodcrest, understands how huge this is for me. One of the biggest issues I dealt with was a contractor and subs that never got that concept of writing anything down or remembering anything I wanted. Oh well, next! It is so different this time and I know it is largely due to the great team on the project now.
I cannot wait for another week!





















